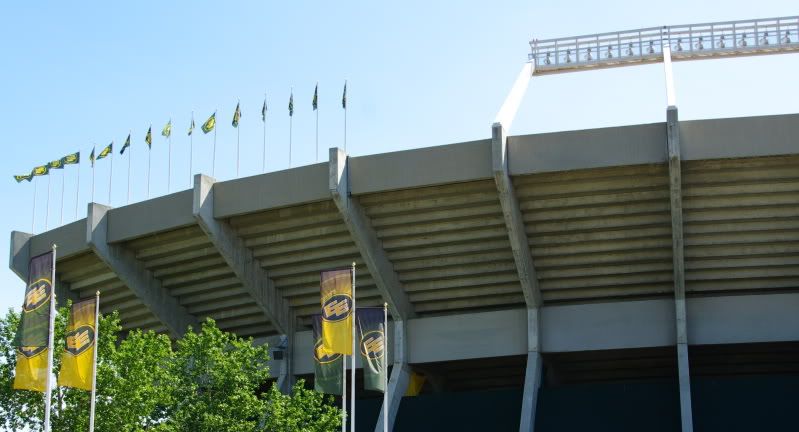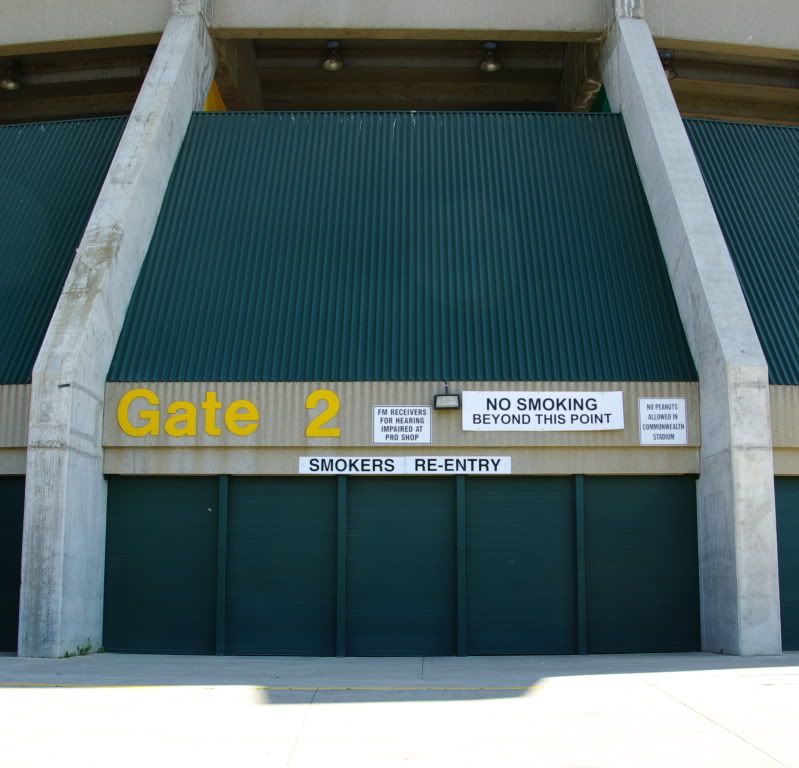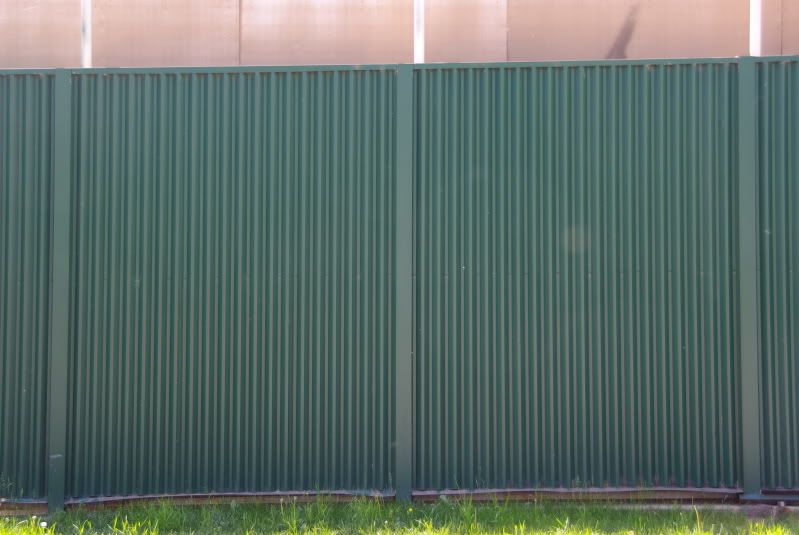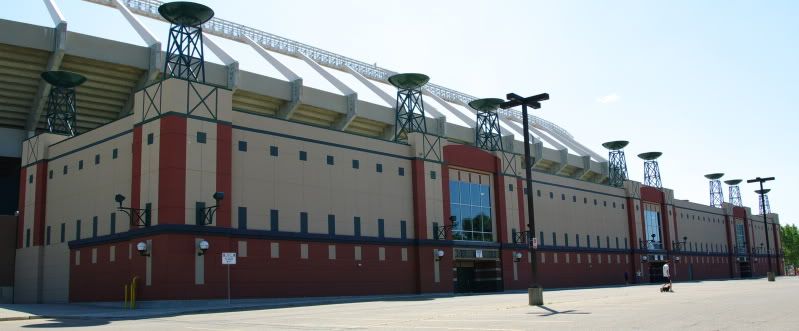Model and Building information
Commonwealth Stadium is an interesting one. Built at the tail-end of the brutalist era, it is all raw-concrete, form-following-function perfection:

Because of that perfection though, anything outwardly recognizable as human has been suppressed. From the outside it could be the fossilized remains of some prehistoric creature, an elaborate burial monument, or just a giant abstraction. The key point is that it is colossal, because like an Airport or a Refinery people aren't the driving factor here. Commonwealth is built on the scale of firstdowns, and is designed for the swarm or throng. The individual is secondary and there is no pretense to the contrary.

Entrances obviously serve a basic functional role, but beyond that they have always had an important symbolic value. An entrance is the threshold between interior and exterior or between us and them, and is generally celebrated or embellished with visual cues. At Commonwealth the entrances are hidden behind the same cladding that is used throughout, vanishing into a seemingly unbroken shell, and distinguishable only because of typography. Even when you identify which wall sections are the entrances, there is nothing to say that these are necessarily for people. Their generic nature could just as easily be intended for cattle or vehicles.
A wall along the north is the only detail to reveal that Commonwealth does exist in a world of people. It is recognizable as human-scale by virtue of being just tall enough to keep people out.

When Commonwealth was built in the late 1970's the year 2001 was still the distant future, and like a lot of brutalism I think that it was built for that future.
When 2001 actually arrived though, it wasn't interested in being the future anymore. Commonwealth grew wings, and for the first time it had recognizable doors and even windows. It had a new facade built around familiar distances like 50', stucco textured to appeal to a vague memory of brick and masonry, and comfy earthtones drawn on with a thick marker.

This is powercentre architecture. The repeated sculptural elements in particular - with their easy hints of an oil derrick, the Grey Cup, and Olympic flame, and maybe the chalice of mythology - are the decoration of suburban parking lots. They are symbolism reduced to a game of pictionary.
If Commonwealth was too austere and distant, then this swings too far the other way as a pantomime of what a building should look like. Where Commonwealth implies permanence this screams disposable, and where Commonwealth made a statement this isn't even trying.
As for the model, Commonwealth Stadium and Rexall Place are a bit of a matched pair, and there are two Rexall Place models (here and here) that other people did back in 2007. I guess that NHL arenas are more interesting than CFL ones? I'm not in the area very often, so it took me quite a while to get around to making Commonwealth.
If you look at the satellite photos of the stadium you'll see that there's a severe foreshortening happening, with one side looking much deeper than the other. That made the model a bit tricky, because I don't know which side was actually correct. Because of that many of the dimensions - particularly of the curves in the corners - are a bit made up.
There is also a gym that is located on the south side of the stadium which isn't included in the model. When I was taking photos the entire southern section of the site was being excavated for the construction of a new Recreation Centre. Rather than model the gym now, I decided to wait until the rec centre is complete.
No comments:
Post a Comment