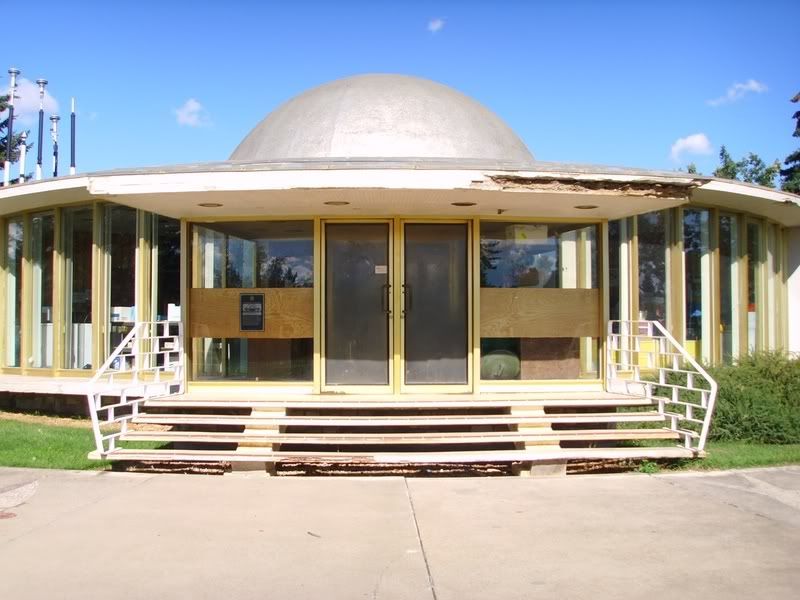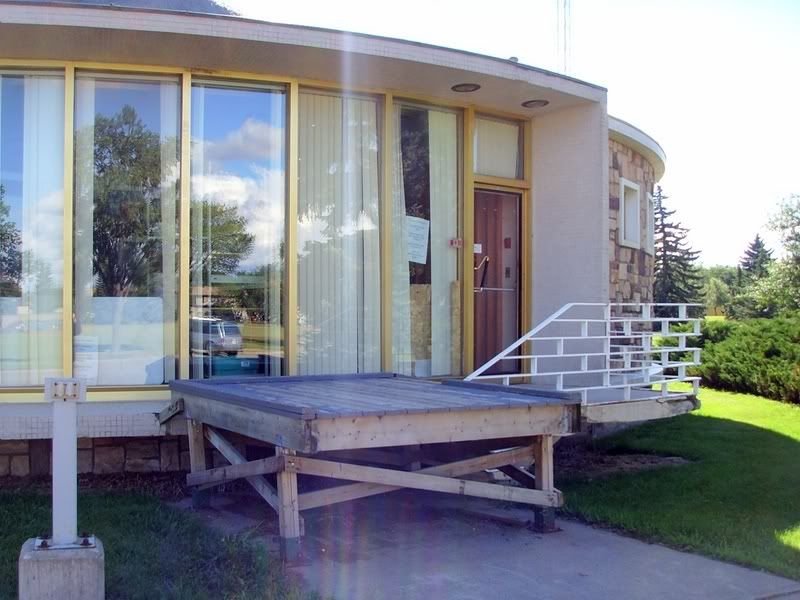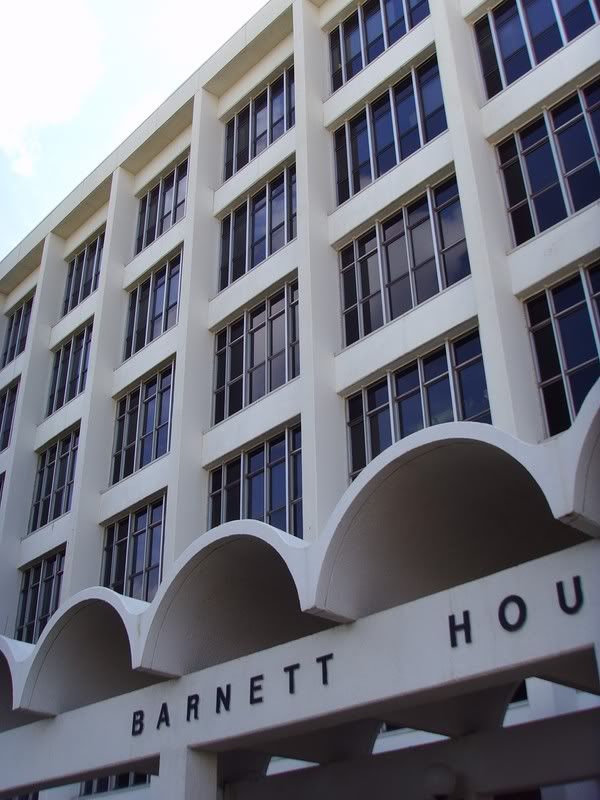St. Joseph's Basilica
Model and Building information
St. Joseph's was originally intended to have two large spires flanking the entrance. Apparently this plan is still in place, and it is just a matter of funding, and timing and whatnot. So like the great churches of old, this one will be completed over generations.
Two giant spires would certainly give the basilica a bit more visual oomph from Jasper Avenue. I've always liked it the way it is though, and think that the sparceness of its ornamentation is nice and serene. It has a stripped-down, prairie-gothic feel to it.
In terms of ornamentation, each of the building's many windows depicts a different image in stained glass. For the purposes of the model though, a single window was repeated throughout. This was done partly because it is just not possible to get a good picture of some of the windows, and also because there are just so many of them. If a building has 3 or 4 or maybe 6 reliefs or details, then I will try to incorporate them all into the model. But at over 60 windows, that would have made this model gigantic and unwieldly.
Queen Elizabeth II Planetarium
Model and Building information
Here is another building that I hope will find new life one day, although it's tough to know what that might be. The large windows overlooking Coronation Park would make a restaurant ideal, except that at only a few thousand square feet installing a commercial kitchen probably isn't feasible. Also, as wonderful as the setting is it has limited access and parking, and is undeniably out of the way. So realistically maybe a teahouse for special events, or a gallery or small museum? Right now it seems to be used for document storage, which is a shame.
The building is also in pretty bad shape, with damage to the concrete and tile, as well as the addition of a charming loading dock.


Groups like the Edmonton Design Committee have taken up the cause of the Planetarium, and hopefully it will not be forgotten.
TELUS World of Science - Edmonton
Model and Building information
The Space Sciences Centre with its early additions was certainly one of Edmonton's most unique structures. And then the latter addition went and turned it into a Spaceship towing a minimall.
Regardless, the model turned out well, although after it was nearly finished I realized that I had made a fairly major mistake. As you walk counterclockwise around the building from the south to the north, the elevation of the terrain increases significantly. The building matches this by having each of the radial segments slope up a few degrees, so that from the front to the back you gain 10 to 15'. It is similar to Wright's famous sloped galleries in the Guggenheim, although here the effect is less apparent.
The model doesn't have that sprial - partly because it would have made a complicated and polygon-heavy model significantly more complicated, partly because Google Earth doesn't actually include that change in terrain, and partly because I didn't think that anyone would notice.
Peter Hemingway Fitness and Leisure Centre
Model and Building information
A "favourite" building is a tough thing to define, but after a few years of mulling it over I am pretty sure that mine must be the former Coronation Pool. Walking around it on a beautiful day is almost a religious experience; it seems to float above the ground, but is held down by huge concrete tentpegs; 40 years of wear have just given its surface a nice patina; and probably most importantly, there is nothing else like it in Edmonton.
So if Coronation Pool is my favourite building, then it was also somewhat of my White Whale. I had originally started the model in September of 2007, along with the Telus World of Science and QEII Planetarium. TWOS and the Planetarium turned out fine, but I could not get Coronation to work. I tried a few more times over the years, but the geometry was just too confusing. I've certainly given up on other buildings before, but that was because of boredom or because I didn't like the photos I had, but with Coronation I just didn't know how to do it.
When I did successfully model it, I didn't really do anything differently. I still don't know how tall it is, or the radii of any of the curves. The model is built on cheating and guesswork, but I think it turned out pretty well.
The High Level Bridge
Model and Building information
A bridge model is a bit different from a typical building. Rather than modeling all the individual structural pieces, it uses a lot of partially transparent textures. Transparent textures can also be useful on building models (the sunshades on the Baker Clinic, or the fire escape on the Arlington), but not on this scale. Since transparent textures in Google Earth have to be png format (rather than the typical jpg) and since png's don't compress very much, this model is the largest model I've ever done at about 2Mb.
Still, I'm quite pleased with how it turned out. There's enough detail in the textures that you can zoom right in on the bridge, and it's a pretty good representation of what the High Level looks like.
The main annoyance was that the Google Earth terrain doesn't match the actual bridge approaches. This is particularly true at the north end, where the terrain had to be built up by 90' to avoid leaving the end of the bridge hanging in mid-air.
Baker Clinic
Model and Building information
And here is where my agenda comes in. I don't really like the Baker Clinic - in fact I actively dislike the Baker Clinic of today. When making this model I wanted it to be better than the real thing, and so I undid all of the changes that have been made to it since 1959.
There are a total of 4, the most prominent being the replacement of the original, simple sunshades with a truly awful Mad Max-ian Faraday cage. Bring back the originals - I don't care if they didn't actually keep the building cool.
So this is really the Baker Clinic c. 1959, and it's a building that I would be okay with. I will never like the 1950's turquoise fetish, which I consider to be the architectural equivalent of the marigold appliances of the 1970's.
Annamoe Mansion
Model and Building information
A very cute little apartment building in an amazing location on Victoria Promenade overlooking the river valley.
This is one of the many buildings in Edmonton that uses one style of brick on the front elevation, and then another (presumably cheaper) style and colour everywhere else. When making a model, that's annoying. This model uses the fancy brown brick on all four sides.
Starlight Room or the Old Citadel
Model and Building information
Another model that it was tough to choose the right name for. Officially it is the Old Citadel, but do people know that? How about the Salvation Army Citadel? I'll always know it as Lush. Once again I went with the most recent name.
I'm not particularly happy with this model, although there's not much that could be done to improve it. The problem is that the building is just so simple - a door, a few windows, some gothic touches, and lots and lots of brick. The brick itself has incredible wear and texture, but that sort of detail gets lost when you're tiling a jpg around a featureless box.
Fifth Street Lofts and the Ellis Building
Model and Building information
I've never really like the Fifth Street Lofts. I'm not sure why, because it is definitely the type of building that should appeal to me, and yet it doesn't.
I think the Ellis Building is great, though.
Model and Building information
There's just something about its Gropiusness that works so very well.
Red Strap Market
Model and Building information
What to say about this building, other than that hopefully a new use is found for it one day soon. Those windows are just gigantic.
This is a model where I really don't know what name is best to use. Red Strap Market, even though it has gone out of business? Or Army & Navy which is probably what most people remember it as, even though that only goes back to 1954? GWG? Caledonian Department Store? I went with the most recent name, knowing it can be updated when the building finds a new role.
Barnett House
Model and Building information
This might have to be added to the "demolished" list soon, because apparently the ATA plan to add two additional storeys to the tower and to upgrade the building envelope. The first four floors were built in 1964, with the fifth and sixth added in the 1980's. That addition obviously just acted as a continuation of the original building, but I don't hold out hope for the upcoming one. The East wing of Barnett House was reskinned in 1999, replacing its cool 50's vibe with a nice-enough-but-rather-dull glass box.
And that's a shame because Barnett House is just a wonderful modern structure.

Buena Vista Building
Model and Building information
Unlike other trendy shopping areas in Edmonton like Whyte Avenue and 104 Street, 124 Street doesn't have very much in the way of "historic" architecture. Robertson Wesley United Church is certainly a landmark, and the building that houses Original Joe's dates back to 1915 (but since it is basically a brick garage the waitresses will always attract more attention than its Edwardian touches), and then there is the Buena Vista building.
The commercial buildings in the area are almost entirely modern. I find this reassuring, because it means that Edmonton - which has torn down many of its historic buildings, and which is a young city to begin with - can still create attractive areas. The built form matters as much as the specific style, and so it's not too late for us.
As for the Buena Vista building itself, it is hard to miss as you come across the iron bridge and head towards Jasper Avenue. For me it has always acted as somewhat of an unofficial gateway to the city's core.
H.V. Shaw Building and Maverick Brewery
Model and Building information
Another historic building with a nice and effective contemporary addition. The large painted sign on the side of the Shaw building is actually quite difficult to photograph in its entirety when you are standing on the ground. For the purposes of the model it had to be cobbled together from a few different photographs.
Oliver Telephone Exchange
Model and Building information
Tucked away in Oliver, the telephone exchange is a quaint little building with an addition that I think actually works. It doesn't try to compete with the original, but has a funky modern identity all its own.
9908 106 Street
Model and Building information
There's something really peculiar about lifting a building 10' off the ground, so that people can drive under it to the parking lot in the back, even though that lot is already well served by an alley. What is the message there? Is it about the North American and Edmontonian tendency to place the importance of the automobile above all else? Or a commentary on the frightening urbanity of dirty downtown alleys? Or is it just showing off?
It's a very simple and fun little building though, and I probably would have liked it with or without the stilts.
Brownlee Building and IBM Building
Model and Building information
The Brownlee building is just a really, really fat building. And although I normally like pilotis, the huge wings of this building and their closeness to the ground are just so heavy. The roundness, and the tiering, and the strange stepped detail on the front all contribute to making it feel like the whole building is being yanked down by gravity, with only the columns holding it up. That might have been the intention, but I'm not a fan. The actual pattern of the glazing and spandrels is quite attractive and interesting though.
I've heard that the architect of the Brownlee building was the same one who designed the IBM building at 44 Capital Boulevard. My Brownlee Building model is much, much better than my earlier model of the IBM building:
Model and Building information
Bowker Building
Model and Building information
The last of the Beaux Arts buildings built in Edmonton, given new life by a renovation and addition in the 1970's.
This is another building that most people experience by driving by. And the east side faces a no-man's-land of parking lots. With the renovations of the Federal building and its grounds that are underway, the Bowker will hopefully find new prominence as well.
This model was kicking around on my computer for a long time too. I originally started it after I finished the Legislature building in April of 2007. After a few quick attempts I gave up, and didn't return to it until April of 2009. That's probably for the best, because my skill with fiddly historical models has greatly improved over the years.
The Maclean Block
Model and Building information
The Maclean Block is celebrating its hundredth birthday this year, and it is the longtime home of the Edmonton institution that is Audreys Books.
I have to say that I'm not a huge fan of the purple awnings. But then again, its Audreys - how can Audreys not have purple awnings? There's also a fairly major cheat on the model's east elevation, because I was feeling lazy and knew that no one would notice.
Law Courts
Model and Building information
The wacky side of Modernism. Form follows function, so lets build an upside-down ziggurat-thing. (I'm sure that the volumes do transparently express the various uses, I just don't understand it).
I quite like the building though, in spite of its absolutely abysmal relation to its surroundings. The plazas to the west and south are nice enough, but wow are the 104ave and 97st sides stark. It's making a statement and I can get behind that, but sometimes I wish the statement it was making wasn't so rude.
This model took me a long, long time. Looking at the files, it was created in June of 2007. I made a few attempts, and then gave up. I came back to it in September 2008, and gave up again. It was finally completed in April 2009.
Westmount Junior High School
Model and Building information
Westmount school certainly has opera in it.
Built in the middle nowhere, and in an area that would remain as the middle of nowhere for decades, I can't imagine the statement that it originally made on the geography, and on the children who trekked to it everyday. Now it's something that gets driven by without much notice.
The less said about the modernist addition the better. Obviously that was a thankless job, because there's no point in even trying to compete with the original school. But the solution involes one section that has 270 lineal feet of continuous precast concrete. How was that a good idea?
The Arlington (1909-2008)
Model and Building information
I spent some time on the top floor of the Arlington about a year before it was destroyed by fire. I remember the deceptively large windows (those architects sure knew how to work proportions), the wonderful sliding doors separating the bedroom from the living room, the murphy bed, and the original hardwood floors coated by what seemed like an inch of varathane.
I don't have any photos of the Arlington, so this model doesn't use any textures from the actual building. Instead, the textures are repurposed from the Buena Vista Building on 124st and Derwas Court on 121st.
Court House (1912-1972)
Model and Building information
Demolished before I was born, I've long heard stories of the old Court House. Much as I appreciate Modernism, I do have to wonder how architects and planners of the day could have been so dedicated to erasing the past and replacing it with their shiny concrete modernity. How many buildings were lost because they didn't have air-conditioning, and how ridiculous is that?
On the other hand, I guess that one Beaux Arts building is kindof the same as all the rest. This frankenmodel was thrown together with bits of the Bowker Building and downtown CIBC, and is as accurate as I could make it.
The Prince of Wales Armouries
Model and Building information
In spite of the large sign above the main entrance that proclaims "1913," construction on the armoury wasn't started until 1914, and the building was not completed until 1915. 94 years later, and two of its neighbours are empty fields - Edmonton is so strange sometimes.
It's still an impressive building though, with the loopholes and turrents appealing to the kid in me. It has similar cousins spread throughout western Canada, and I've always found something comforting about being in a strange city, and stumbling upon the armoury which is both familiar and yet not.
Subscribe to:
Posts (Atom)