Shaw Conference Centre
Model and Building information
The Shaw Conference Centre is probably the last major building in downtown Edmonton that I hadn't modeled. That depends how you count, of course - First Presbyterian is definitely significant; and the Baccarat casino is...well it's downtown; and there are a lot of apartment buildings that aren't done. But when people think of prominent buildings in Edmonton the Shaw is probably near the top of the list, and it took me a long time to get to it.
There are a few reasons for that.
Firstly, the building annoys me. It must be one of the world's nicest escalator showcases, which isn't much of an accomplishment at all. I've used the stairs and escalators in the Shaw many times, but I can't say that I have ever stopped to marvel at the natural beauty outside of its atrium windows. Why not? Well, it's probably because I'm either concentrating on not falling down the stairs, or because stopping and marveling from an escalator is not an option. In either case when I'm in the atrium I'm likely preoccupied with getting to wherever it is that I'm actually going. Circulation and the simultaneous appreciation of sweeping vistas do not mix.
So the addition of Hall D finally - after more than 20 years - provided the Shaw with a room with a view. Problem solved. Except that it was solved by building a 200' long wall along a section of prime, rivervalley Jasper Avenue. It doesn't matter how that 200' wall has been dressed up with slogans and public art, it's an elevation that belongs on the back of a Safeway somewhere and not on Edmonton's main street.
The Shaw is obviously a challenging site, and I'm sure (or at least I hope) that those constraints led to the design decisions that were made. But yeah, there's some bitterness there.
The second reason it took so long to make the model is because it's hard to get a good picture of the Shaw. The best location that I know of is on some trails that are just west of Rafter's landing. I bike through there all the time, but my rides are not without injury or risk, so it was a matter of being down there with a camera. Even from the location though, parts of the Shaw are obscured by trees and the terrain.
And speaking of terrain, the final reason that this model took so long is because Google's terrain in the area is very incorrect. In Google Earth the whole lower terrace of the model is hidden by the ground, along with much of the second terrace. This was a compromise, because the only way that I could get any of the terraces to show up was by raising the whole model up by nearly 25'. That transforms Wall D on Jasper Avenue from awful to comical, and if I had raised the building enough so that all the terraces were visible then it would have just been ridiculous.
The model is interesting though, because the Shaw isn't a building that I ever really think of as a building. The terracing and the concrete really do meld into the surrounding landscape, so it appears as a collection of disconnected bits. It's nice to see how the whole thing fits together.
(The atrium is also not as tall as it probably should be, but I'm just going to pretend I didn't notice that.)
Edmonton Queen Riverboat
Model and Building information
One of the things about a model in Google Earth is that it can draw attention. Especially for something located a little bit away from everything else, people might notice that bumpy shape on the horizon and go check it out. I like to think that somewhere out there in the interwebs visitors to Edmonton are poking around in Google Earth, clicking on buildings that they find interesting, and maybe adjusting their trips accordingly. I don't know if that actually happens, but the possibility of it happening is always in the back of my mind.
And because of that I modeled the Edmonton Queen. It is a unique and somewhat unexpected attraction in Edmonton, and I think it deserves to be noticed.
As for the model, it is...a boat. It's okay, but once again is more on the side of gets-the-point-across than isn't-that-amazing.
Low Level Bridge
Model and Building information
I've often wished that Edmonton didn't paint so many of its bridges in funny colours. The Walterdale is green, the Dawson is blue, the ones straddling Groat are red, and on the Capilano they are green again. What's wrong with good, old, Victorian black?
Then there is the Low Level, which does have a bit of a greenish hue but which is basically just gray. And I don't like it. I guess that neutral colours work on fancy bridges like the High Level, but that the smaller bridges really do need something extra.
For the model Google's terrain was once again way off. The level of the water under the bridge slopes by 25', which means that the piers had to be different heights which makes no sense at all. The elevation of the south approach is also too low, so there is quite a major speedbump at that end.
Seniors Association of Greater Edmonton
Model and Building information
In the real world, the SAGE building is marred by the ugliest and most unflattering awnings imaginable:
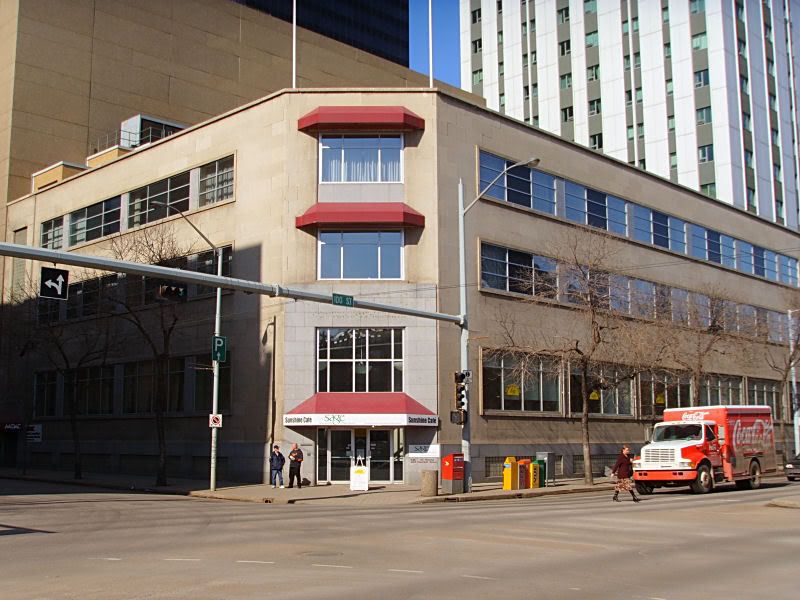
It's also located on 102A avenue which is one of downtown Edmonton's dumpiest and most redundant streets. It is closed during the summer months, and the architecture of City Hall and Churchill Square all but begs you to ignore it. To add to the gritty ambiance there are not one - not two - but three separate pedways, along with the City Centre East loading dock:
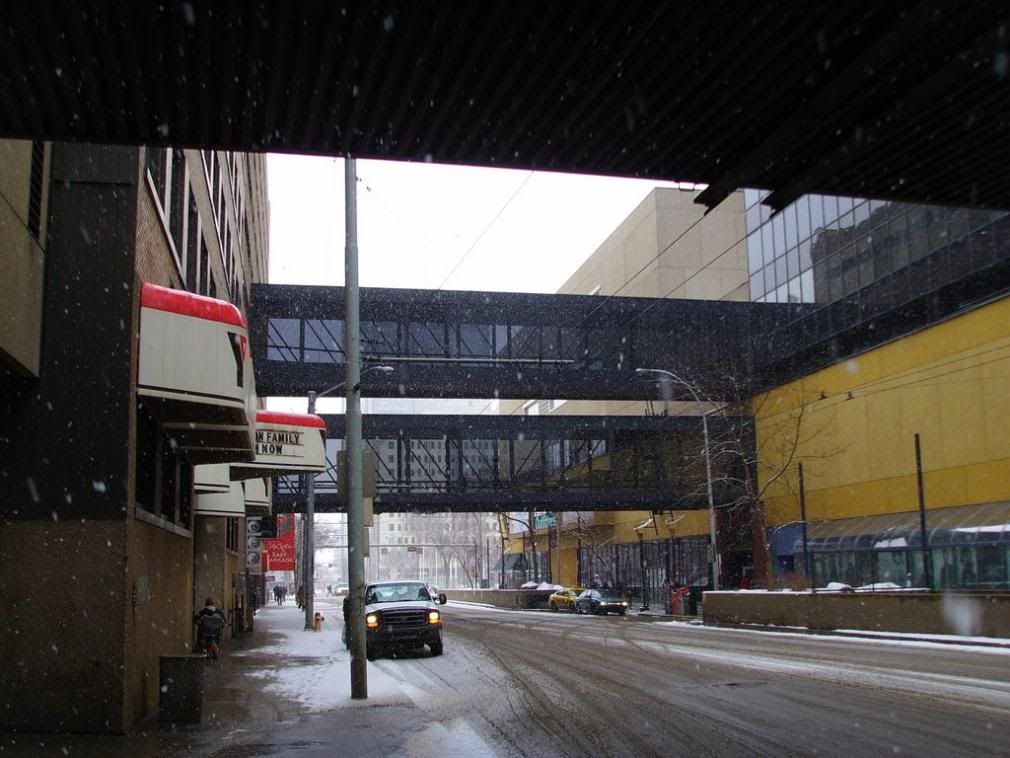
I really like the building, though. It's just nice, simple mid-century commercial, with windows that are deceptively huge. It doesn't have great street interaction, but in a perfect world the windows on the main floor would be replaced with ones that are operable, so that the cafe could open up onto the street when the weather is nice.
The flags are once again artistic license. I realize that flying a flag does take some effort and maintenance, but I really wish more downtown buildings would make use of their flagpoles.
Topics:
1950's,
3d Models,
Churchill Square,
Downtown,
Government,
Modernism
Jasper Block and the CKUA
Model and Building information
Probably the most interesting thing about this model is that the CKUA building was originally the Alberta Block, and it was built at roughly the same time as the Jasper Block and in a similar style:

(Source: The Glenbow Archives)
While it would be nice to have another historic facade on Jasper, I quite like the moderne update and its cool, segmented windows. It just isn't a style that Edmonton has very much of, and it makes a nice change.
9523 Jasper Avenue
Model and Building information
I don't know anything about this building, or where one would go to find out more. The main thing that I am curious about is whether it was originally built in the 1930's/40's in the streamline style, or if what we see today is a renovation to something older.
It's tough to tell. The whole building is stucco, and there don't seem to be any bits of old brick peaking out anywhere. And aside from the front elevation there are almost no other details that might provide a clue. There is one vestigial window on the west, which might be similar to some of the windows on the neighbouring building, but I still can't say:
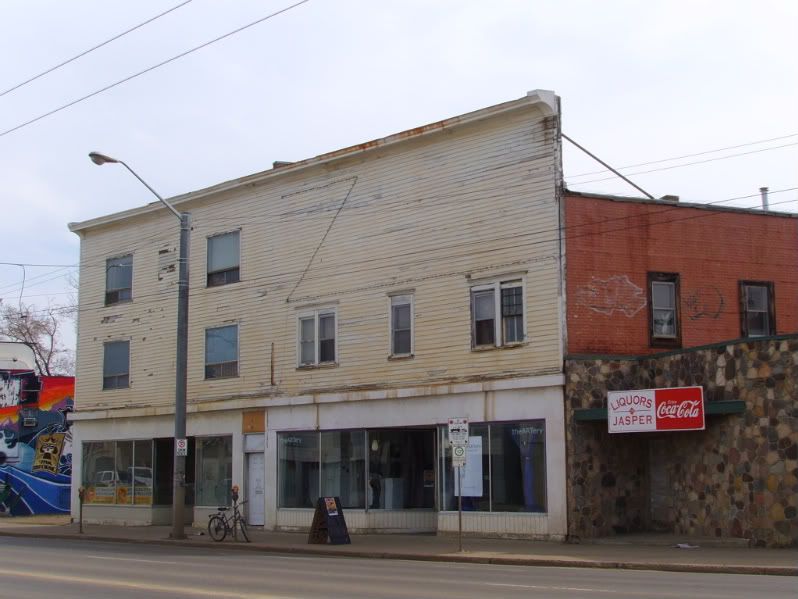
East Jasper is certainly not the nicest part of Edmonton's core, and the city has targeted it for renewal and gentrification as the Quarters. Whenever that happens, I assume that this building's days will be numbered, since it doesn't look to be in great shape, and the Quarters has many more obviously "historic" buildings that will be fought for long before this one. That's a shame, because it would meet Jane Jacobs' need for aged buildings, it would certainly add interest to the streetscape, and it is one of the very, very few deco buildings that this city has.
Tegler Building (1911-1982)
Model and Building information
My 150th model, and to mark that occasion we have the Tegler Building. This completes my personal trinity of Edmonton's lost buildings, along with the Library and the Courthouse.
I think that for many Edmontonians the Tegler also serves somewhat as the one-that-got-away - given historical designation only to have it taken away again; and imploded only to be replaced by a bland and rather lame piece of post-modernism. Looking at it today makes me realize what the intersection of 101 Street and 102 Avenue once have must been, particularly at street level. How different would 101 Street or Rice Howard Way feel if they were still lined with those storefronts today?
The model reuses textures from all the usual suspects - the Buena Vista, CIBC and Bowker - along with a colourized version of Tegler's lower floors. I really like how it turned out, and when I set out to model some of Edmonton's lost buildings this was exactly what I was aiming for.
McKay Avenue School and 1881 Schoolhouse
Model and Building information
The tricky thing about McKay Avenue School is getting a good photo of its front elevation. That is where all the detail is, but it faces north so it never has good sun, it is in the shadow of several apartment blocks which just makes matters worse, and it is pretty much obscured by trees.
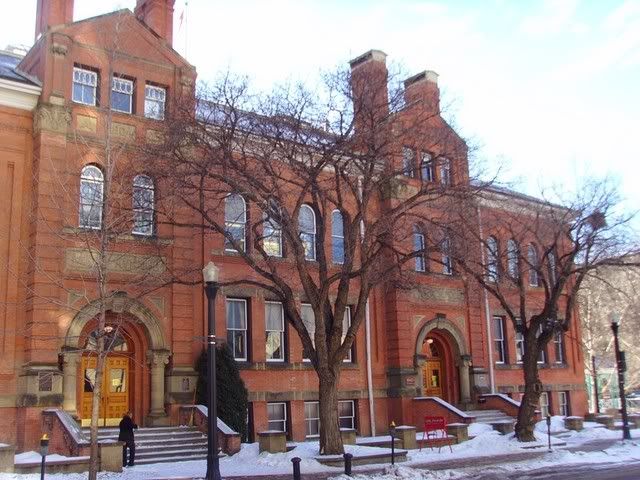
So for this model the front is mostly made up of pictures of the other sides, with the important and non-copyable parts - the doors, pilasters, datemarkers - spliced in after some colour-tuning. For a patchwork building it turned out pretty well.
Although it is not visible in the image, the one-room schoolhouse from 1881 that is located in the southwest corner of the site is also included in the model.
Library (1923-1968)
Model and Building information
Another of Edmonton's lost buildings, which again makes use of the all-purpose textures of the Bowker Building and Downtown CIBC, along with roof tiles borrowed from the Annamoe Mansion. There are also a few textures taken from the one colour photograph of the library that I could find. References for this building are tough to find though, so this model isn't particularly good or accurate, but I think it gets the point across.
Royal Alberta Musuem Korean Pavilion
Model and Building information
Done for fun. The geometry on this is very, very incorrect, because the roof structure is just too complicated to do accurately. I think it still gets the gist across though.
And I had no idea that this has only been around since 2004. I thought it had been there forever.
The gazebo has also been the star of one of my favourite photos:
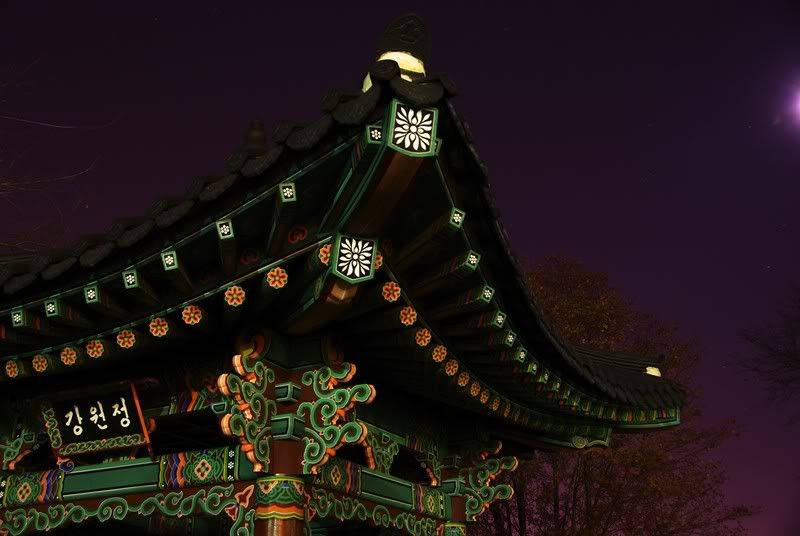
Government House
Model and Building information
Sometimes the process of creating a model helps me to better appreciate a building. Other times, it has the opposite effect.
Government House is definitely a nice building, and the sandstone is a gorgeous material just like it is on the Legislature. But sixteen columns? Is that necessary? Two wouldn't have been enough? And are all those different types and sizes of windows really required? Not just the ones that are two panes wide, or the ones that are three panes wide, but also those two at the back that are four panes wide and a totally different shape (and which I skipped).
The model turned out really well, but it was a bit annoying to make.
CIBC Edmonton Main Branch
Model and Building information
The first step in making a model is to basically take the building apart piece by piece - to figure out how it works, which bits are important, where to cheat, and where not to cheat. Once that's done then it can be put back together again. The whole process involves looking at the building in a lot of detail, and at the end I usually come away with a deeper appreciation of it.
I've always been aware of the downtown CIBC. It's an old building, and Edmonton doesn't have so many of those that I could just completely ignore this one. And it is located at the intersection of downtown's two spines - the history of Jasper, and the high-rise corridor of 101 Street. Still, there was just something about the building that never really grabbed me - as important as Jasper and 101st is, in practice it isn't really that important at all; the building itself tends to be lost behind the mess of planters and trolley lines and urban clutter; and the Tyndall is just so very, very gray, especially in the shadows of the neighbouring office towers.
As I worked on the model though, I grew to really like it. The renaissance influence is just so simple and elegant compared to some of the other more showy historic styles. And it's just so nicely proportioned and detailed.
The only real artistic license on the model is the addition of the Canadian flag. The flagpole is a very prominent part of the building, but I don't believe that I've ever seen it in use. When it came time to make the model, I decided that it was going to have a flag.
Leamington Mansions
Model and Building information
I think I'm going to have to name this one "Edmonton's Forgotten Building." I'm sure that many people know about it tucked away just off Jasper Avenue, but it doesn't seem to be very high profile compared to similar buildings like Le Marchand, Annamoe Mansions, the Westminster, or the Arlington.
I thought that maybe it was just an incorrect perception that I had, but a quick google search on the building turns up essentially nothing. It was built prior to 1919, and that is all that I can find. There is no plaque from the Edmonton Historical Board, and most surprisingly Lawrence Herzog doesn't seem to have ever mentioned it in any of his excellent articles; and he's written about everything.
So yeah, Edmonton's forgotten building.
I've actually been inside once, visiting a friend of a friend of a friend. That was years ago, and the only thing that I remember was the clingwrap they'd had to put over the windows because it was cold outside. It's hard to tell what the status is today, because there are several broken and boarded-up windows in the rear, but there are still suites advertised for rent.
As for the model, it is pretty straight-forward. As is typical with these types of buildings the rear elevation uses a different brick from the rest. And as is typical of my models I've ignored that fact and used the same brick throughout.
Royal Alberta Museum
Model and Building information
This is a tough one. I quite like the RAM, especially the main entrance and the long plaza. It is majestic, while still being peaceful. And some of the materials and interiors are just gorgeous.
But.
Having a site like that, and basically ignoring the river valley? Even the layout of the grounds seems designed to keep people safe from having to experience the cheap showiness of nature. Tourists do seem to find the Pagoda in the southeast corner of the site, which is good. But even there you're not presented with a lookout over the river, so much as just a hole through the trees. The best view on the entire site is probably from the carriage and utility house, which the public doesn't have access to.
Also, the north elevation facing onto 102 avenue is just terrible. I assume the design was intended to minimize the disruption to the existing residential surroundings, but it doesn't. It's brutal in both style and effect. Edmonton was certainly a different city when the museum was built in 1967, but 102 avenue is now a main route into downtown from the west end, and overhead doors really don't present the best face of a Royal museum.
And all of that is a long way of saying that in 2005 a major addition and renovation of the RAM was proposed, and while normally I'm a defender of modern architecture, in this case I say bring on the reno. I like the original building, but it's certainly not perfect. The proposed addition unfortunately destroys the best parts of the original museum, but it also addresses all of the worst. That project has now been in government funding limbo for several years though, so it is anyone's guess if it will ever happen.
In terms of the model, it is pretty straightforward. The carvings on the south elevation of the theatre are all accurately reproduced in the model, so there's no cheating here.
Subscribe to:
Posts (Atom)